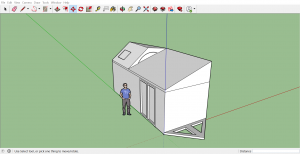I recently started working with a program called Sketch Up. This is a 3D design software used frequently for 3D printing and industrial design. It is the perfect tool for designing my tiny house and potentially in the future printing the tiny house in miniature form to have a real world model to work from. The surprisingly intuitive platform allows for quick and accurate designs help visualize the project and in a way make it more realistic. That being said the program does have some quirks and requires some practice to truly master.  Using this program I hope to teach myself to print 3d models and be able to take apart the house for printing.
Using this program I hope to teach myself to print 3d models and be able to take apart the house for printing.
To get to this point I have had started to do some research into layout design and regulations towards tiny houses. Using these references to help get a better idea the dimensions and layouts. Sketch Up like other 3D modeling tools has a steep learning curve however it is one that can be learned through a series of google searches and simply playing with the program. By the end of next week I am hoping to have this model finished completely along with a rough layout as to cost of materials and potentially have begun printing the model on my 3d printer. But for now I am happy to see the tiny house beginning to take shape. If not in the real world but digitally. 
Recent Comments