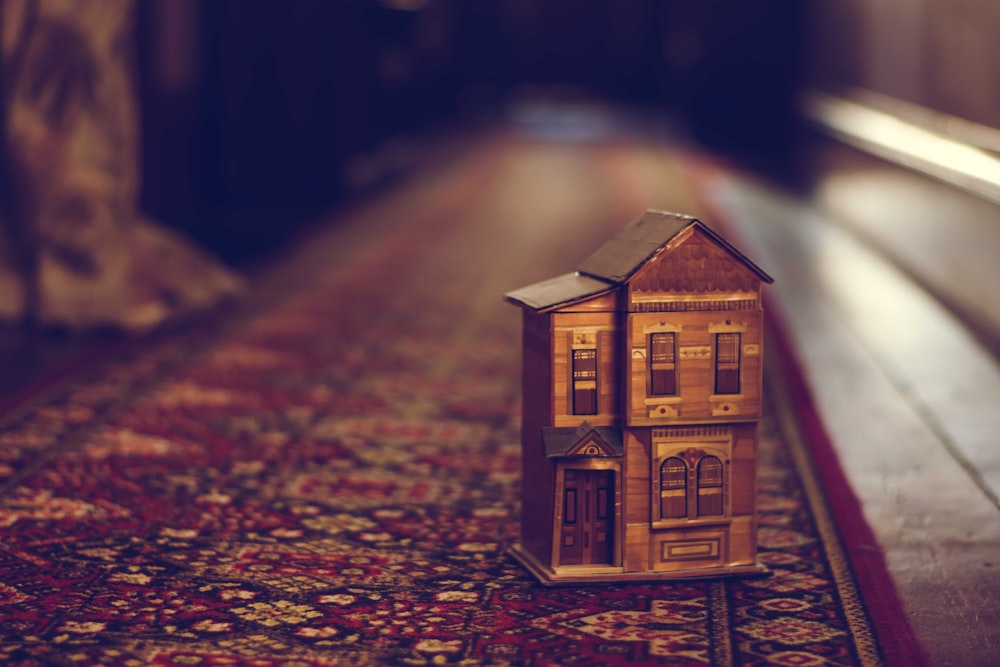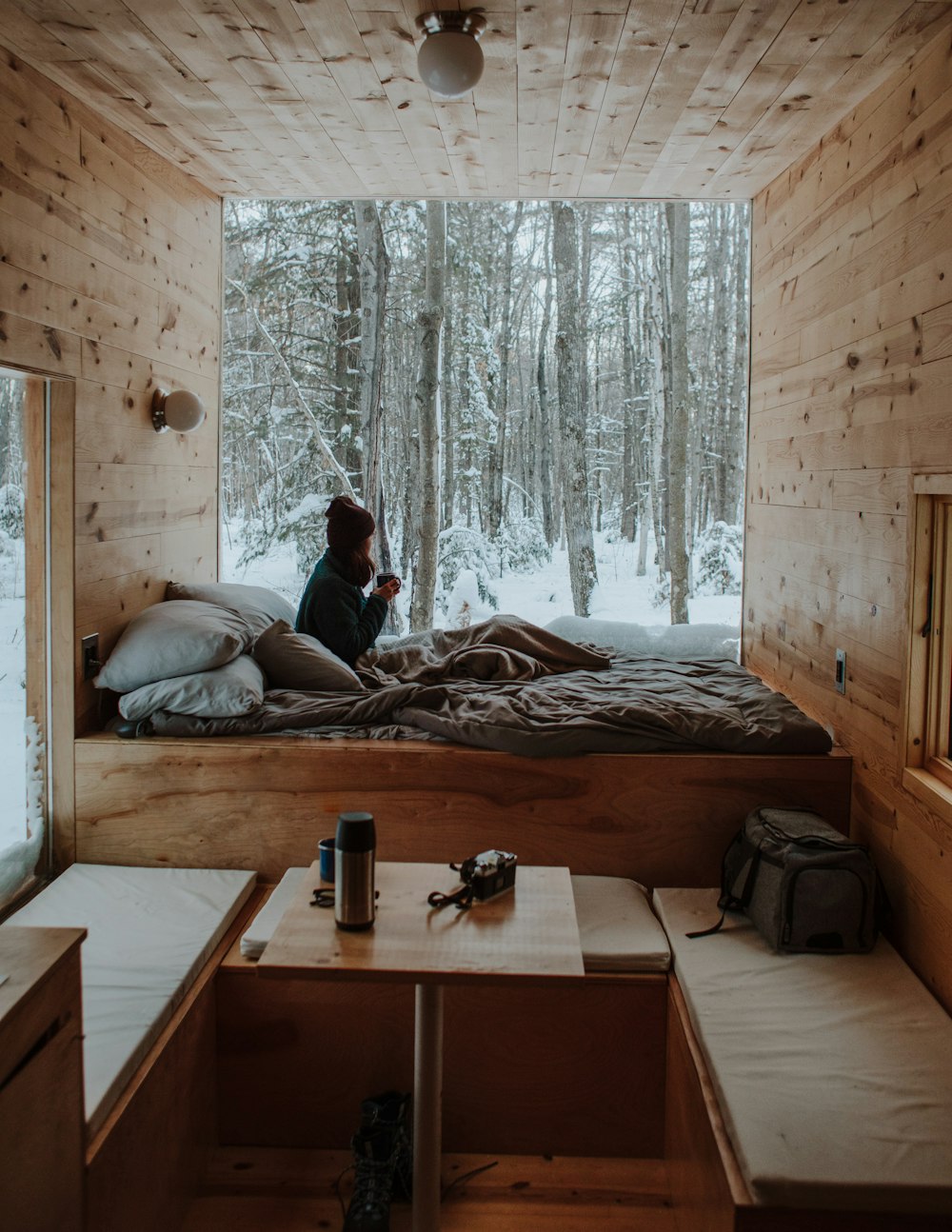For the past several years I have followed the tiny house movement that has blown up around the world. I have been fascinated by the idea of living small. Not only for the environmental benefits the perceived social benefits as well. Tiny house owners claim to have a lowered stress level and more financial stability. Since discovering the movement, I have wanted to get involved, the issue is it has never seemed accessible to me, financially or timing wise the bar was just to high to invest. Energy efficient living can also come with a high price tag, the technology not being mainstream enough to drive prices down. Another major issue is that Victoria’s zoning doesn’t currently allow for tiny housing in the Greater Victoria Area. However, my excitement to get involved and my passion for the movement hasn’t been diminished and I am hoping this year to start making significant steps to eventually living tiny. Finalizing research, coming up with a financial plan, designing and prototyping a tiny house are my main goals.
Research is honestly the first step of any project. I hope to learn about the totally financial investment required. This could include building a house, insurance, parking fees or land ownership and any other costs that may arise. As well a better understanding of building processes and building code in British Columbia. As well as the debate of either DIY or professionally built houses. Looking for potential downsides and ways to deal with the problems that arise from living tiny.
During the financial planning phase I hope to design a reasonable and achievable plan for funding a tiny house project as well as any other major changes that may occur around the time as making the transition to tiny living. Figuring out environmental plans and downsizing requirements. The material cost and living costs that incur with living in a tiny house. I hope to have an easy to follow goal that I can put into effect shortly after this semester.
Finally, a design, probably the most exciting part of my goals for this semester is to have a relatively thought out design. Solving some of the issues with space management and storage that may arise as well as having a lay out that I find interesting and accepting of my lifestyle. This will be a battle between which areas of my house I find important and how to fit those aspects into a tiny space. What parts of regular housing can I live without? In an ideal world I will have something close to a technical design or with access to a 3D printer a 3D model I can manipulate and use as an example for the final project.
I do not expect to get to a final build in this time frame but I hope to take several steps in the right direction and will do my best to document my progress as I go!


Leave a Reply